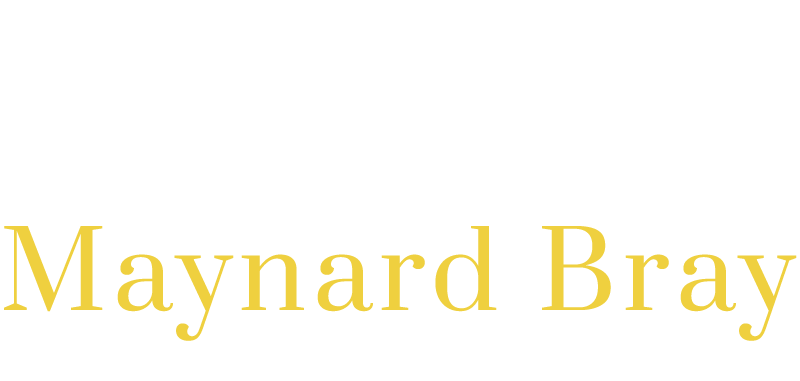Bowdoin‘s Makeover
Of schooner Bowdoin’s deep restoration 40 years ago, Maynard writes:
“I’d followed her career closely ever since the MacMillans donated her to Mystic Seaport in the early 1960s. The museum failed to maintain her and got a ton of bad publicity because of it. A grand recovery had begun at the museum when I was hired to run the shipyard there in 1969 and that recovery was part of the reason for my being able to get so much accomplished during the six-years I was there—like create an entirely new shipyard facility, refloat the whaleship Charles W. Morgan, and get all of the small craft inside out of the weather.
Luckily, the Bowdoin had been towed to Camden and was under Capt. Jim Sharp’s care and management before I moved to Mystic.
Jim patched the vessel up and sailed her for a few years after which it became obvious that a full-blown restoration was needed. For this, she was hauled out at Maine Maritime Museum in Bath (the old Percy & Small shipyard site) and Capt. John Nugent almost single-handedly did the work. (Friends of the Schooner Bowdoin still owned her then, I believe, headed by Dr. Edward Morse of Owls Head.) I saw this as a great opportunity to record much of the vessel’s original structure photographically as well as measure it and draw up a construction plan. Although that drawing was used a few years ago when she was re-topped in Camden… it has never been published that I know of, although… Maine Maritime Academy (not Museum), the vessel’s current owner, has copies.”












